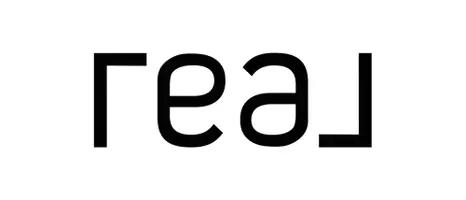REQUEST A TOUR If you would like to see this home without being there in person, select the "Virtual Tour" option and your advisor will contact you to discuss available opportunities.
In-PersonVirtual Tour
Listed by Kurt Berger • Real Broker
$499,900
Est. payment /mo
3 Beds
2 Baths
1,250 SqFt
UPDATED:
Key Details
Property Type Single Family Home
Sub Type Single Family Detached
Listing Status Active
Purchase Type For Sale
Square Footage 1,250 sqft
Price per Sqft $399
MLS Listing ID 202506352
Style Bungalow
Bedrooms 3
Full Baths 2
Year Built 2025
Property Sub-Type Single Family Detached
Property Description
Showhome is open Saturday & Sunday 1-4 at 3 Maple Drive.
Ready for possession by the summer of 2026. Welcome to Mountain Ridge Park! This charming 1,250 square foot bungalow boasts 3 bedrooms, 2 bathrooms, and a spacious layout, perfect for families or those who enjoy a little extra room. As you enter, you are greeted by a large foyer that opens up to an open-concept living room, kitchen, and dining area — ideal for entertaining guests. The kitchen is equipped with quartz countertops and a big wall pantry for added storage, ensuring both style and functionality. The main floor and bathrooms feature sleek SPC flooring, while the bedrooms are comfortably carpeted.
The primary suite is generously sized and includes a large walk-in closet and a 4-piece ensuite, providing a luxurious retreat. For added convenience, there's a 20' x 22' attached garage, offering both storage and easy access. Whether you are looking to customize finishes or simply enjoy the space, this home offers comfort and practicality.
Ready for possession by the summer of 2026. Welcome to Mountain Ridge Park! This charming 1,250 square foot bungalow boasts 3 bedrooms, 2 bathrooms, and a spacious layout, perfect for families or those who enjoy a little extra room. As you enter, you are greeted by a large foyer that opens up to an open-concept living room, kitchen, and dining area — ideal for entertaining guests. The kitchen is equipped with quartz countertops and a big wall pantry for added storage, ensuring both style and functionality. The main floor and bathrooms feature sleek SPC flooring, while the bedrooms are comfortably carpeted.
The primary suite is generously sized and includes a large walk-in closet and a 4-piece ensuite, providing a luxurious retreat. For added convenience, there's a 20' x 22' attached garage, offering both storage and easy access. Whether you are looking to customize finishes or simply enjoy the space, this home offers comfort and practicality.
Location
Province MB
Rooms
Other Rooms 8
Basement Full
Interior
Heating Forced Air
Flooring Wall-to-wall carpet, Laminate, Vinyl
Exterior
Exterior Feature Stone, Stucco, Vinyl
Roof Type Shingle
Building
Foundation Concrete
Architectural Style Bungalow
Read Less Info


