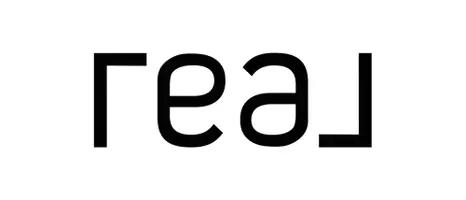REQUEST A TOUR If you would like to see this home without being there in person, select the "Virtual Tour" option and your agent will contact you to discuss available opportunities.
In-PersonVirtual Tour
Listed by Dulce Valente • Real Broker
$399,900
Est. payment /mo
3 Beds
3 Baths
1,620 SqFt
UPDATED:
Key Details
Property Type Single Family Home
Sub Type Single Family Detached
Listing Status Active
Purchase Type For Sale
Square Footage 1,620 sqft
Price per Sqft $246
MLS Listing ID 202507580
Style Two Storey
Bedrooms 3
Full Baths 2
Half Baths 1
Year Built 1986
Property Sub-Type Single Family Detached
Property Description
SS April 14, OPEN HOUSE April 19th 1-3pm, Offers April 23rd by 6pm. House selling in "as is Condition" All measurements +- jogs.
Discover the perfect blend of space and potential in this 2-story family home, nestled on a desirable pie-shaped lot backing directly onto a park in sought-after Island Lakes. Enjoy privacy, green space, and no rear neighbours!
The main floor welcomes you with a bright, functional layout featuring a living room, formal dining room, spacious kitchen filled with natural light, and a cozy sunken family room with a stone-faced fireplace (not used in 8 years, sold as is) and patio doors to a large backyard patio—ideal for summer entertaining. Convenient main floor laundry adds to the home's practicality. Upstairs you'll find 3 generously sized bedrooms, including a spacious primary suite with its own private ensuite. The finished basement offers a rec room, office, and bonus room—perfect for a home gym or playroom. Basement windows do not meet current egress standards.
An excellent chance to update and make it your own. Don't miss out on this great neighbourhood!"
updates include: Furnace (2019), HWT (2022), A/C (2018), front & side doors (2019).
Discover the perfect blend of space and potential in this 2-story family home, nestled on a desirable pie-shaped lot backing directly onto a park in sought-after Island Lakes. Enjoy privacy, green space, and no rear neighbours!
The main floor welcomes you with a bright, functional layout featuring a living room, formal dining room, spacious kitchen filled with natural light, and a cozy sunken family room with a stone-faced fireplace (not used in 8 years, sold as is) and patio doors to a large backyard patio—ideal for summer entertaining. Convenient main floor laundry adds to the home's practicality. Upstairs you'll find 3 generously sized bedrooms, including a spacious primary suite with its own private ensuite. The finished basement offers a rec room, office, and bonus room—perfect for a home gym or playroom. Basement windows do not meet current egress standards.
An excellent chance to update and make it your own. Don't miss out on this great neighbourhood!"
updates include: Furnace (2019), HWT (2022), A/C (2018), front & side doors (2019).
Location
Province MB
Rooms
Other Rooms 14
Basement Full
Interior
Heating Forced Air
Flooring Wall-to-wall carpet, Laminate, Tile
Fireplaces Type Stone
Fireplace Yes
Exterior
Exterior Feature Stone, Stucco
Roof Type Shingle
Building
Foundation Concrete
Architectural Style Two Storey
Others
Virtual Tour https://drive.google.com/file/d/1Gk7Nrxa6EOrBfe5Vxv4xkw7yD-CMuDYK/view?usp=drive_link
Read Less Info



