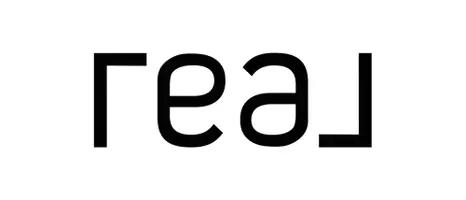REQUEST A TOUR If you would like to see this home without being there in person, select the "Virtual Tour" option and your agent will contact you to discuss available opportunities.
In-PersonVirtual Tour
Listed by Brett Hiebert • Real Broker
$649,900
Est. payment /mo
4 Beds
3 Baths
1,283 SqFt
UPDATED:
Key Details
Property Type Single Family Home
Sub Type Single Family Detached
Listing Status Active
Purchase Type For Sale
Square Footage 1,283 sqft
Price per Sqft $506
MLS Listing ID 202516204
Style Bi-Level
Bedrooms 4
Full Baths 3
Year Built 2014
Lot Size 2.000 Acres
Property Sub-Type Single Family Detached
Property Description
This 4-bedroom, 3-bathroom home offers 1,283 sq ft of thoughtfully designed living space - the open-concept layout is fully finished up and down, providing ample room for family living and entertaining. A standout feature is the huge 30x40, fully insulated and heated shop, complete with in-floor heating, 200 amp service, and a hoist—ideal for mechanics, hobbyists, or anyone needing serious workspace. The double attached garage adds everyday convenience, while the fully fenced property ensures privacy and security. Outside, you'll find a spacious vegetable garden, a large deck, fire pit area, and peaceful pathways winding through the generous green space. There's also abundant parking for vehicles, trailers, or RVs. This property checks all the boxes - space, utility, and comfort in one exceptional package. Call today to book your showing!
Location
Province MB
Rooms
Other Rooms 11
Basement Full
Interior
Heating Forced Air
Flooring Wall-to-wall carpet, Laminate, Vinyl
Exterior
Exterior Feature Stone, Stucco
Roof Type Shingle
Building
Foundation Concrete
Architectural Style Bi-Level
Read Less Info



