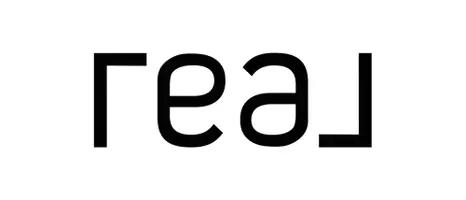REQUEST A TOUR If you would like to see this home without being there in person, select the "Virtual Tour" option and your agent will contact you to discuss available opportunities.
In-PersonVirtual Tour
Listed by Sandeep Jassal • Real Broker
$640,000
Est. payment /mo
4 Beds
3 Baths
1,838 SqFt
UPDATED:
Key Details
Property Type Single Family Home
Sub Type Single Family Detached
Listing Status Active
Purchase Type For Sale
Square Footage 1,838 sqft
Price per Sqft $348
MLS Listing ID 202520256
Style Two Storey
Bedrooms 4
Full Baths 3
Year Built 2025
Property Sub-Type Single Family Detached
Property Description
This stunning plan is designed for style, comfort, and long-lasting quality. The exterior features triple-pane clear windows with sleek black front elevation accents, a black garage door, and a Delta-wrapped foundation for superior protection. Inside, you're welcomed by a 9' main floor ceiling, durable vinyl plank flooring throughout the main floor, and vinyl tile in all bathrooms and the laundry room. The heart of the home is the upgraded two-tone kitchen with 40" uppers, Level 3 quartz countertops, and a black and gold lighting package for that luxury touch. Thoughtful finishes include black fixtures and accessories, a cantilevered standard fireplace, and a main floor full bathroom with a shower door. Built for strength and stability, this home includes engineered joists, a steel beam on the main floor, and a side entrance for future basement potential.
Location
Province MB
Rooms
Other Rooms 12
Basement Full
Interior
Heating Forced Air
Flooring Wall-to-wall carpet, Laminate, Vinyl
Fireplaces Type Tile Facing
Fireplace Yes
Exterior
Exterior Feature Stone, Stucco, Vinyl
Roof Type Shingle
Building
Foundation Concrete, Piled
Architectural Style Two Storey
Read Less Info



