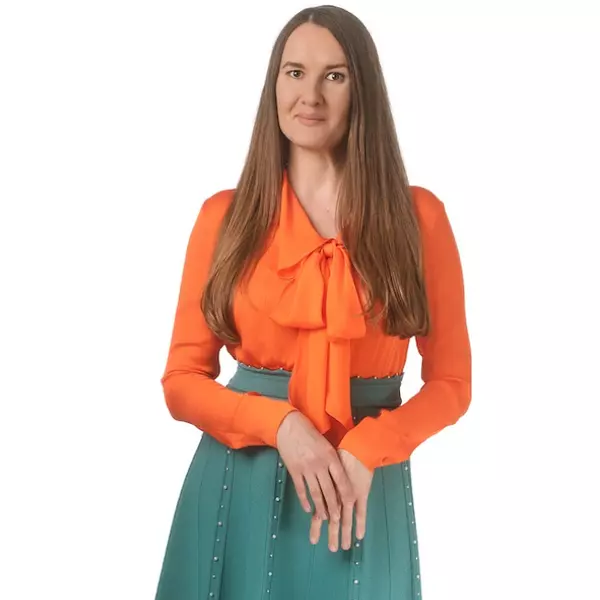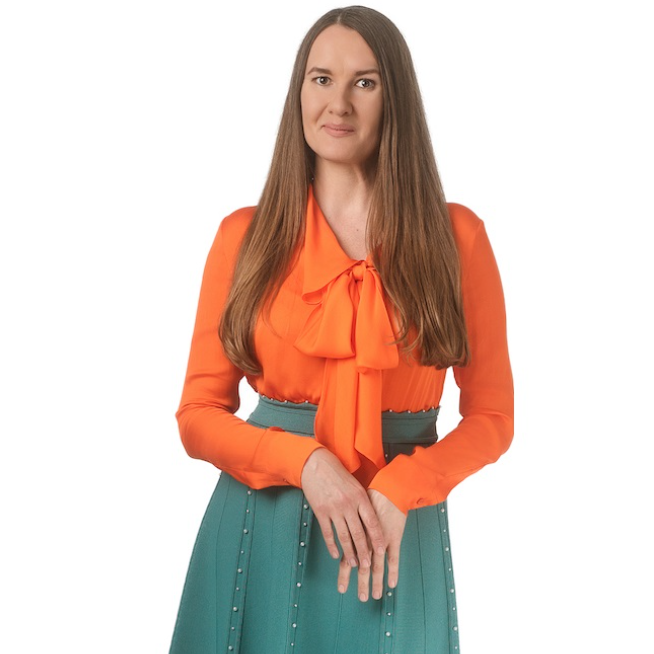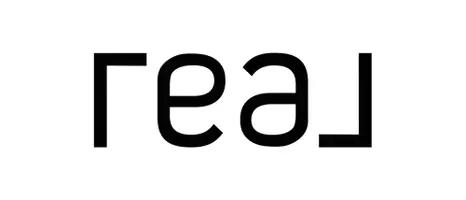REQUEST A TOUR If you would like to see this home without being there in person, select the "Virtual Tour" option and your agent will contact you to discuss available opportunities.
In-PersonVirtual Tour

Listed by Raminder Pal Singh • Real Broker
$350,000
Est. payment /mo
3 Beds
3 Baths
1,280 SqFt
UPDATED:
Key Details
Property Type Townhouse
Sub Type Townhouse
Listing Status Active
Purchase Type For Sale
Square Footage 1,280 sqft
Price per Sqft $273
MLS Listing ID 202524869
Style Two Storey
Bedrooms 3
Full Baths 1
Half Baths 2
HOA Fees $370
Year Built 2000
Property Sub-Type Townhouse
Property Description
2E//Winnipeg/Showings start Tuesday.
Welcome to 11, 1060 Dakota Street! This beautifully maintained townhouse in the desirable River Park community. This 3-bedroom, 1 full bathroom & 2 half bathroom townhome offers an ideal blend of comfort and convenience, featuring a spacious layout perfect for modern living. The open-concept main floor provides a bright and airy atmosphere, with a cozy living area, a functional kitchen with stainless steel appliances, and a dining space that flows seamlessly. The half bath on the main floor adds extra convenience for guests. Upstairs, you'll find 3 generous bedrooms and 1 renovated full bathrooms 2021 & half bathroom. Fireplace, New hardwood laminated flooring in bedrooms and Hot water tank 2022. Basement semi renovated can be developed as recreation room. The private patio door leads to the private deck with green space to enjoy BBQ. Enjoy the convenience of nearby St. Vital shopping centre, Walmart, dining, Opposite to Bus stop, public transit, school and playground. Pet friendly. It's a good small family starter home. This Condo comes with 2 parking stall # 13 & 16 with low condo fees$370.50. Personal Mail box # 5. Call to book a showing today!
Welcome to 11, 1060 Dakota Street! This beautifully maintained townhouse in the desirable River Park community. This 3-bedroom, 1 full bathroom & 2 half bathroom townhome offers an ideal blend of comfort and convenience, featuring a spacious layout perfect for modern living. The open-concept main floor provides a bright and airy atmosphere, with a cozy living area, a functional kitchen with stainless steel appliances, and a dining space that flows seamlessly. The half bath on the main floor adds extra convenience for guests. Upstairs, you'll find 3 generous bedrooms and 1 renovated full bathrooms 2021 & half bathroom. Fireplace, New hardwood laminated flooring in bedrooms and Hot water tank 2022. Basement semi renovated can be developed as recreation room. The private patio door leads to the private deck with green space to enjoy BBQ. Enjoy the convenience of nearby St. Vital shopping centre, Walmart, dining, Opposite to Bus stop, public transit, school and playground. Pet friendly. It's a good small family starter home. This Condo comes with 2 parking stall # 13 & 16 with low condo fees$370.50. Personal Mail box # 5. Call to book a showing today!
Location
Province MB
Rooms
Other Rooms 10
Basement Full
Interior
Heating Forced Air
Flooring Laminate
Fireplaces Type Brick Facing
Fireplace Yes
Exterior
Exterior Feature Brick, Stucco
Roof Type Shingle
Building
Foundation Concrete
Architectural Style Two Storey
Read Less Info
GET MORE INFORMATION




