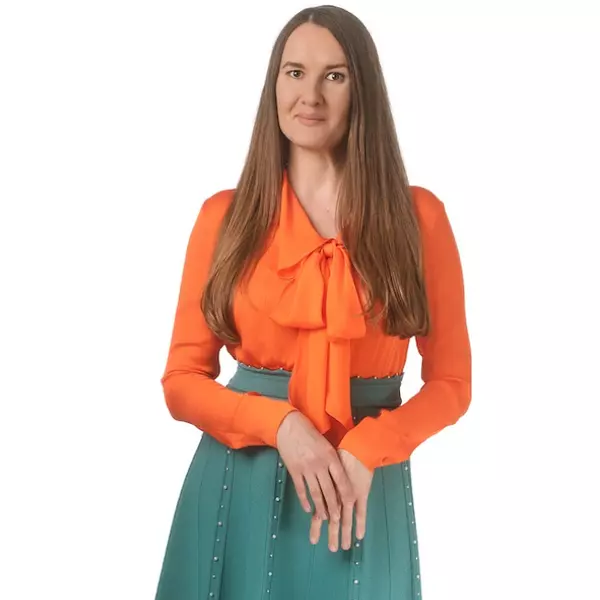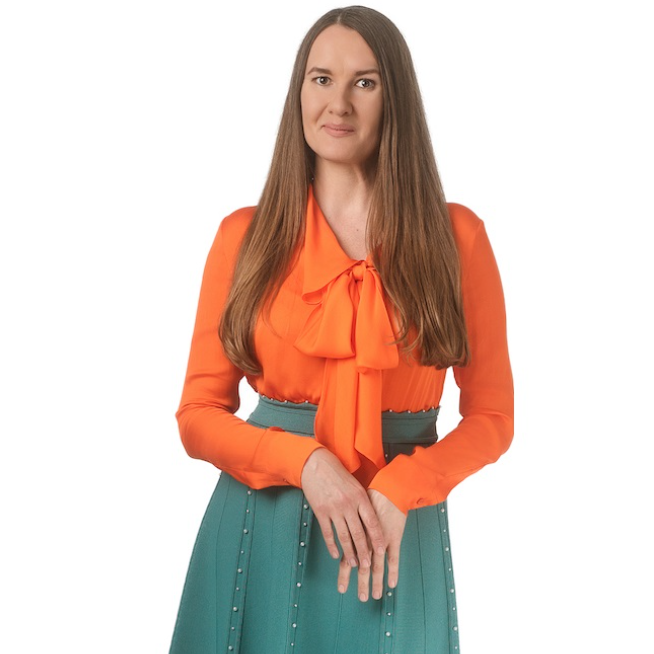REQUEST A TOUR If you would like to see this home without being there in person, select the "Virtual Tour" option and your agent will contact you to discuss available opportunities.
In-PersonVirtual Tour

Listed by Christie Little • Real Broker
$819,900
Est. payment /mo
5 Beds
3 Baths
1,684 SqFt
Open House
Sat Oct 18, 12:00pm - 1:30pm
Sun Oct 19, 12:00pm - 1:30pm
UPDATED:
Key Details
Property Type Single Family Home
Sub Type Single Family Detached
Listing Status Active
Purchase Type For Sale
Square Footage 1,684 sqft
Price per Sqft $486
MLS Listing ID 202526504
Style Bungalow
Bedrooms 5
Full Baths 3
Year Built 2024
Property Sub-Type Single Family Detached
Property Description
SS Fri Oct 17. Stunning former Kensington show home, built in 2024, offers just under 1700sqft, a triple att garage, 5 bedrooms, & 3 bathrooms, perfectly located in the desirable community of Grande Pointe Meadows.
Step inside to an open-concept layout featuring two-tone cabinetry w/quartz countertops & a tile backsplash, paired w/upgraded lighting & faucets throughout. The bright & spacious living room overlooking the south facing backyard showcases a beautiful fireplace, while the dining area opens to a covered deck & stone patio, a landscaped & fenced backyard complete with an in-ground sprinkler system.
The primary suite includes a walk-in closet and a stylish 3-piece ensuite. Two additional bedrooms (one with a walk-in closet), a 4-piece bathroom, & a large mudroom w/ main floor laundry complete the main level.
The fully finished lower level provides incredible extra space for your family to enjoy, featuring two additional bedrooms, both w/walk-in closets, a 3-piece bath, w/tiled shower, & a spacious rec area perfect for movie nights or a play space.
Just minutes from Sage Creek and all city amenities this thoughtful designed home make this the perfect space for your growing family.
Step inside to an open-concept layout featuring two-tone cabinetry w/quartz countertops & a tile backsplash, paired w/upgraded lighting & faucets throughout. The bright & spacious living room overlooking the south facing backyard showcases a beautiful fireplace, while the dining area opens to a covered deck & stone patio, a landscaped & fenced backyard complete with an in-ground sprinkler system.
The primary suite includes a walk-in closet and a stylish 3-piece ensuite. Two additional bedrooms (one with a walk-in closet), a 4-piece bathroom, & a large mudroom w/ main floor laundry complete the main level.
The fully finished lower level provides incredible extra space for your family to enjoy, featuring two additional bedrooms, both w/walk-in closets, a 3-piece bath, w/tiled shower, & a spacious rec area perfect for movie nights or a play space.
Just minutes from Sage Creek and all city amenities this thoughtful designed home make this the perfect space for your growing family.
Location
Province MB
Rooms
Other Rooms 16
Basement Full
Interior
Heating Forced Air
Flooring Wall-to-wall carpet, Laminate, Vinyl
Fireplaces Type Tile Facing
Fireplace Yes
Exterior
Exterior Feature Stone, Stucco
Roof Type Shingle
Building
Foundation Concrete
Architectural Style Bungalow
Read Less Info
GET MORE INFORMATION




