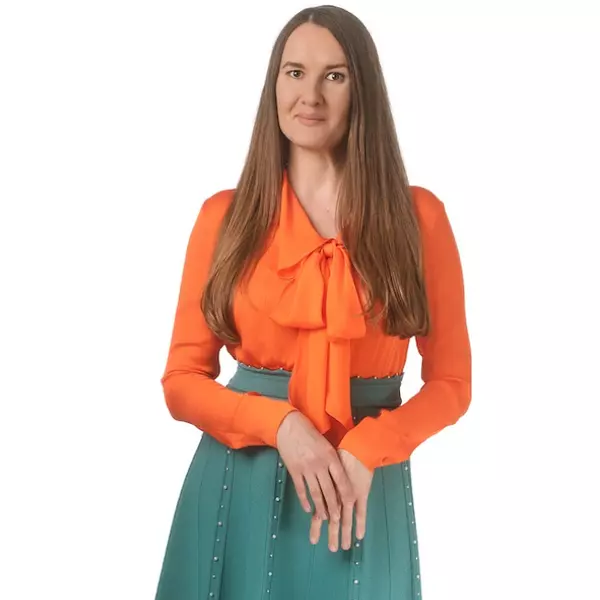REQUEST A TOUR If you would like to see this home without being there in person, select the "Virtual Tour" option and your agent will contact you to discuss available opportunities.
In-PersonVirtual Tour

Listed by Phil Amero • Royal LePage Prime Real Estate
$874,900
Est. payment /mo
3 Beds
3 Baths
2,110 SqFt
UPDATED:
Key Details
Property Type Single Family Home
Sub Type Single Family Detached
Listing Status Active
Purchase Type For Sale
Square Footage 2,110 sqft
Price per Sqft $414
MLS Listing ID 202527730
Style Two Storey
Bedrooms 3
Full Baths 2
Half Baths 1
Property Sub-Type Single Family Detached
Property Description
Beautiful Artista Homes Two-Storey in Sage Creek!
Experience award winning Artista craftsmanship in this stunning To-Be-Built 2-storey home in the heart of Sage Creek. Featuring 2,110 sq. ft., this custom design offers 3 spacious bedrooms, 2 luxurious bathrooms, and a bright second-floor loft overlooking the great room with soaring ceilings and large windows. The chef's kitchen impresses with an oversized island, quartz countertops, tile backsplash, walk-through pantry, and premium cabinetry. Enjoy exceptional build quality with concrete piles, steel beams, 9' main & basement ceilings, Delta foundation wrap, and tri-pane windows. Retreat to the spa-style ensuite with a freestanding soaker tub, double sinks, and a custom tile shower with 10 mm glass. Additional highlights include A/C, upgraded lighting & plumbing packages, quartz in all baths, walk-in closets in every bedroom, and a 22' × 22' insulated garage with opener. Exterior finishes shine with stone, siding, and acrylic stucco....plus a concrete driveway and walkway already included.
Experience award winning Artista craftsmanship in this stunning To-Be-Built 2-storey home in the heart of Sage Creek. Featuring 2,110 sq. ft., this custom design offers 3 spacious bedrooms, 2 luxurious bathrooms, and a bright second-floor loft overlooking the great room with soaring ceilings and large windows. The chef's kitchen impresses with an oversized island, quartz countertops, tile backsplash, walk-through pantry, and premium cabinetry. Enjoy exceptional build quality with concrete piles, steel beams, 9' main & basement ceilings, Delta foundation wrap, and tri-pane windows. Retreat to the spa-style ensuite with a freestanding soaker tub, double sinks, and a custom tile shower with 10 mm glass. Additional highlights include A/C, upgraded lighting & plumbing packages, quartz in all baths, walk-in closets in every bedroom, and a 22' × 22' insulated garage with opener. Exterior finishes shine with stone, siding, and acrylic stucco....plus a concrete driveway and walkway already included.
Location
Province MB
Rooms
Other Rooms 9
Basement Full
Interior
Heating Forced Air
Flooring Wall-to-wall carpet, Tile, Vinyl Plank
Fireplaces Type Insert
Fireplace Yes
Exterior
Exterior Feature Stone, Stucco, Wood Siding
Roof Type Shingle
Building
Foundation Concrete, Piled
Architectural Style Two Storey
Read Less Info
GET MORE INFORMATION




