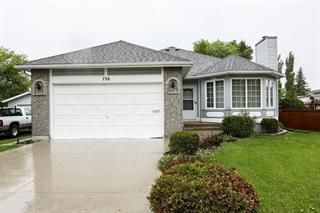8 Common Styles of Homes in Manitoba
Single-Family Detached Home Types
Choosing a home is about more than square footage—it's about selecting a design that complements your lifestyle. From modern cab-over designs to classic bungalows and versatile two-storey homes, there’s a style for every preference. Here's a look at some of the most common home styles and what makes them unique.
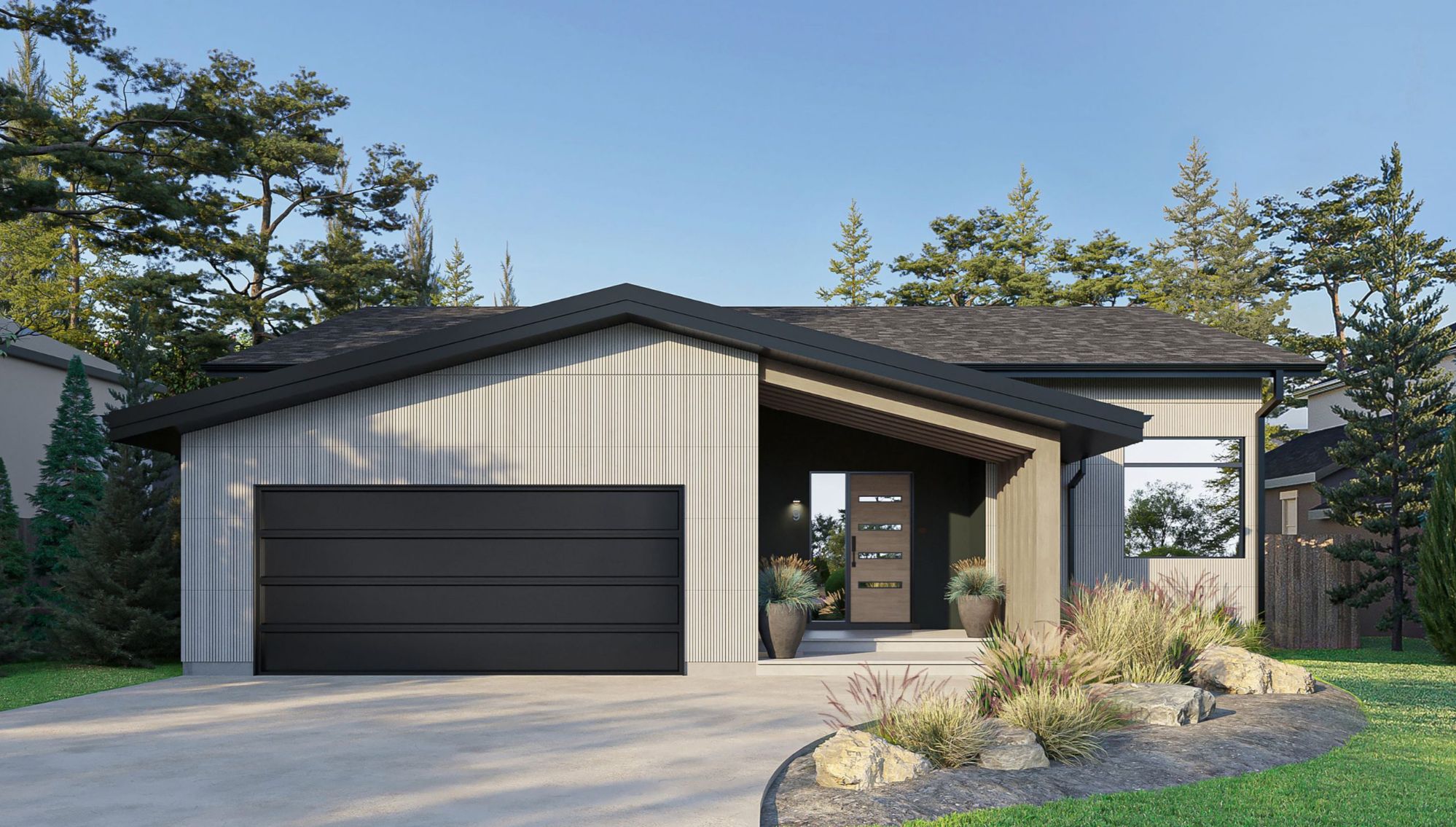
1. Key Features of a Bungalow
A bungalow is a single-storey house where all main living spaces—kitchen, living room, bedrooms, and bathrooms—are on one level. While the home itself is compact, many bungalows come with a full basement that mirrors the square footage of the main level, offering additional storage, living space, or even rental potential.
- Single-storey living: No need to navigate multiple floors.
- Basement included: Full-sized basement accessed by a full flight of stairs, providing extra space.
- Ground-level entry: Typically accessed at ground level or a few steps up.
- Efficient layout: Designed for ease of movement and accessibility.
Benefits of a Bungalow
- Mobility-friendly: Ideal for aging in place, those with mobility concerns, or young families who prefer to avoid stairs.
- Easier maintenance: A single floor means less cleaning and fewer repairs compared to multi-storey homes.
- Versatile space: The basement can be used for extra bedrooms, a recreation room, or a rental suite.
- Energy-efficient: With a more compact footprint, heating and cooling costs can be lower than in larger, multi-storey homes.
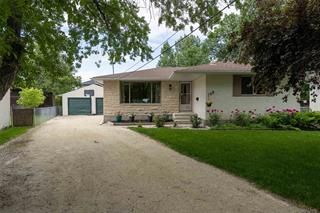
Who it's Best For
- Seniors & Retirees: No stairs to climb make daily living more comfortable.
- First-Time Homebuyers: Affordable and practical, with potential to expand living space into the basement.
- Families with Young Children: No worries about stairs, plus an open layout for easy supervision.
- Investors: Bungalows with basement suites can offer excellent rental income potential.
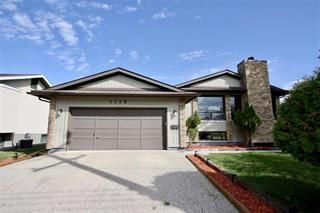
2. Key Features of a Raised Bungalow
A raised bungalow is similar to a traditional bungalow but has distinct design features that enhance its functionality and appeal. Here’s what sets it apart:
- Elevated Main Floor: The main living area is slightly above ground level, typically requiring a half-flight of stairs to enter.
- Larger, Brighter Basement: Since the basement is partially above ground, it benefits from larger windows, allowing for more natural light and improved ventilation.
- Separate Entry Potential: The raised design often makes it easier to create a separate entrance to the basement, ideal for rental suites or in-law accommodations.
- Better Drainage: With the foundation sitting higher, a raised bungalow is less prone to flooding compared to fully below-grade basements.
- Efficient Use of Space: The basement can be fully utilized as additional living space, often feeling more like a main-floor extension than a typical basement.
A raised bungalow offers the accessibility of a single-level home while maximizing usable space and natural light, making it a popular choice for families, downsizers, and investors alike.
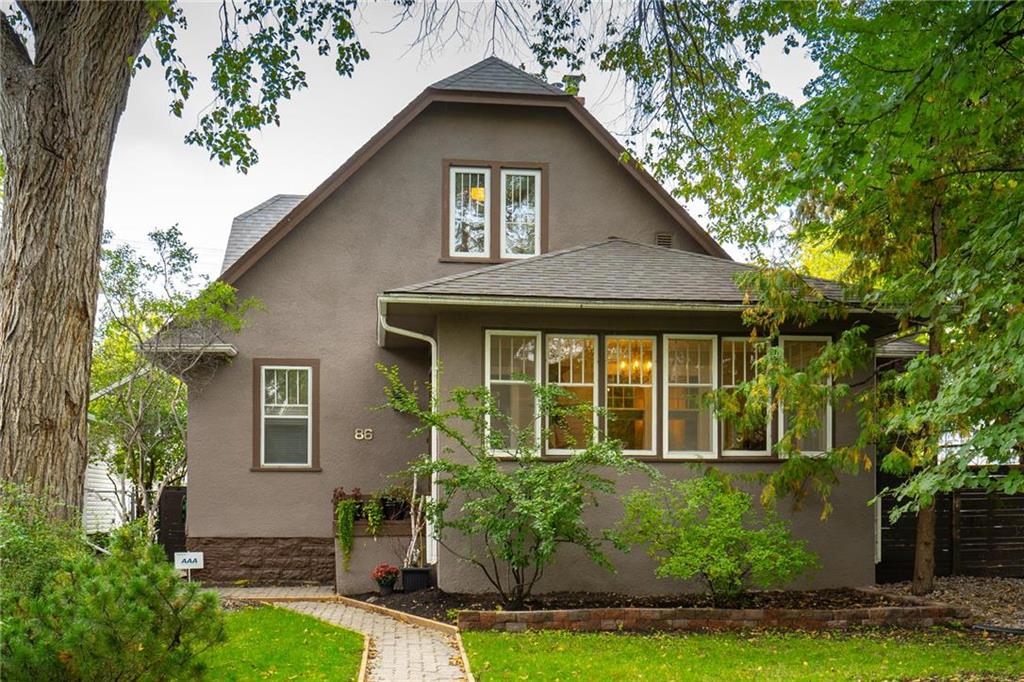
3. Key Features of a One-and-a-Half-Storey House
A one-and-a-half-storey house is a type of design that combines features of a single-storey and two-storey home.
- Main Level: The primary living areas, such as the kitchen, living room, dining room, and sometimes a master bedroom, are located on the ground floor.
- Upper Level: A partial second floor, typically smaller in square footage than the main level, contains additional bedrooms, bathrooms, or bonus spaces.
- Roofline: The roof is often steeply pitched, creating sloped ceilings and dormer windows on the upper level, which enhance natural light and provide unique architectural character.
- Efficient Use of Space: The upper level is generally built into the attic area, which reduces construction and heating costs compared to a full two-storey home.
Benefits of a One-and-a-Half-Storey House
- Cozy Feel: Smaller upper levels create a cozy, charming vibe, often associated with styles like Cape Cod or cottages.
- Main Floor Living: Great for those who want primary spaces like the kitchen and master bedroom on the main level.
- Energy Efficiency: With less square footage to heat and cool, these homes are often more energy-efficient than a full two-story.
- Architectural Appeal: The dormers, sloped ceilings, and compact second level provide a distinctive, character-rich design.
Who It’s Best For
This home type is ideal for single individuals, small families, empty nesters, or anyone looking for a balance between the accessibility of a bungalow and the added space of a two-storey home.
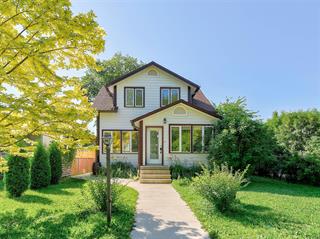
4. Key Features of a 1 ¾-Storey House
A 1 ¾-storey home is a unique type of house design that combines features of both one-and-a-half-storey and two-storey homes, offering additional usable space while retaining a compact and efficient layout. Here’s what sets it apart:
- Main Level: The ground floor contains the majority of the living areas, such as the kitchen, living room, dining room, and possibly the master bedroom.
- Upper Level: Unlike a one-and-a-half-storey home, the upper floor in a 1 ¾-storey home has more usable square footage, with higher ceilings and fewer sloped rooflines, though it typically doesn’t extend over the entire main level.
- Roofline: The roof is pitched, with dormers or gables to maximize headroom and natural light in the upper-level rooms.
- Attic-Like Space: Some areas of the upper floor may still feature sloped ceilings, but they are less prominent compared to a one-and-a-half-storey home.
How It Differs from Similar Styles
- Compared to a 1 ½-Storey Home: A 1 ¾-storey home has more functional upper-level living space due to taller walls and reduced sloping.
- Compared to a 2-Storey Home: It has less total upper-floor area and usually costs less to build or maintain.
Benefits of a 1 ¾-Storey House
- Efficient Space: Maximizes square footage while remaining cost-effective.
- Versatile Design: Offers more usable space on the upper level for additional bedrooms, bathrooms, or storage.
- Architectural Charm: Features dormers, gables, and sloped ceilings, adding character and curb appeal.
- Energy Efficiency: Smaller footprint and roof area can lead to lower heating and cooling costs compared to full two-story homes.
Who It’s Best For
A 1 ¾-storey home is a great choice for families or individuals who want a functional, efficient layout with more upper-level space than a 1 ½-storey home but without committing to the full size of a traditional two-storey house. It’s particularly popular in areas where architectural character and cost-effectiveness are important.
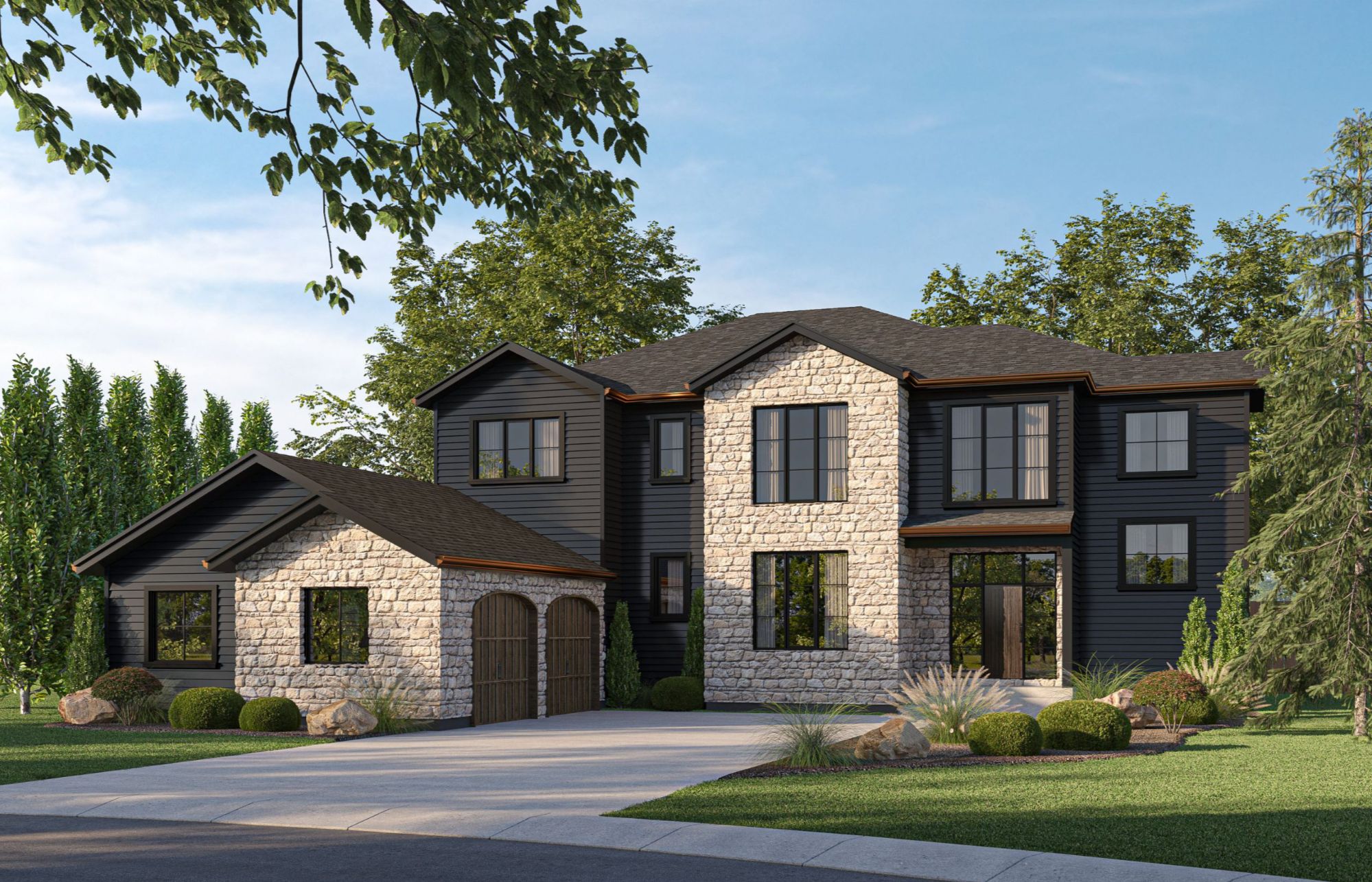
5. Key Features of a Two-Storey House
- Two full levels with bedrooms upstairs and common areas on the main floor
- Often includes a basement for extra space
- Staircase connects both levels
- Fits various architectural styles
- Typically has a garage and outdoor space
Benefits of a Two-Storey House
- More space, smaller lot – Maximizes square footage without needing a large property
- Privacy – Bedrooms are separate from busy living areas
- Energy-efficient – Smaller roof and foundation help reduce heating/cooling costs
- Better views & natural light – Higher windows allow more sunlight and scenic views
- Strong resale value – Popular among homebuyers and investors
Who It’s Best For
- Growing families needing extra bedrooms
Homeowners who value privacy
Multi-generational households wanting separate spaces
Investors looking for long-term property value
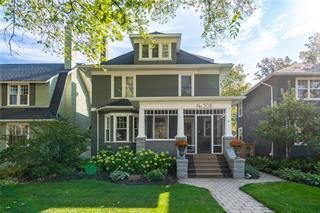
6. Features of a Two-and-a-half-Storey House
- Three levels, with the top half-storey often featuring a loft or finished attic
- Steeply pitched roof to accommodate extra living space
- Common in historic and character homes
- Can include a basement for additional storage or living area
Benefits of a Two-and-a-half-Storey House
- Maximizes space – Offers more square footage without expanding the lot
- Versatile layout – Attic space can serve as an extra bedroom, office, or playroom
- Distinct architectural appeal – Often features charming details like dormer windows and gables
- Energy efficiency – Heat rises, helping to naturally warm upper levels in winter
Who It’s Best For
- Families needing extra space
Homeowners who appreciate unique, character-rich homes
Those looking for flexible living areas, such as home offices or guest rooms
Investors seeking properties with strong resale potential
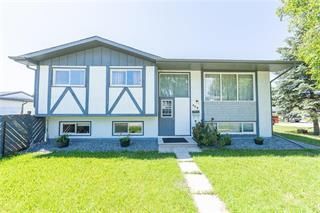
7. Features of a Split-Level or Bi-Level House
- Two levels with an entryway in between (split entry)
- Upper level features main living spaces (kitchen, living room, bedrooms)
- Lower level is partially above ground, allowing for larger windows and more natural light
- Usually has a basement that can serve as additional living space
Benefits of a Bi-Level House
- Efficient use of space – Maximizes square footage on a smaller lot
- Bright basement – Larger windows provide more natural light than traditional basements
- Versatile layout – Lower level can be used for extra bedrooms, a rental suite, or recreation space
- Energy efficiency – Compact design helps with heating and cooling costs
Who It’s Best For
- Families needing separate living spaces
Homeowners who want a bright, functional basement
Those looking for rental income potential with a secondary suite
Buyers seeking an affordable home with good resale value
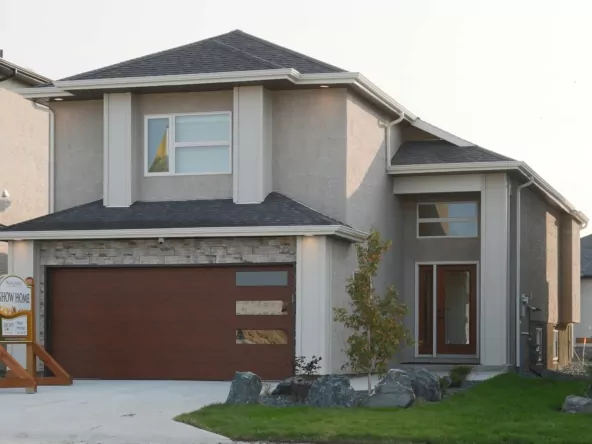
8. Features of Cab-Over House
Cab-Over designs are bright, open, and perfect for families. These homes maximize volume with soaring vaulted ceilings that make the space feel larger than it is.
- Unique design with an elevated section (usually over the garage)
- Main living areas (kitchen, living room, dining room) on the ground floor
- Bedrooms, often including the primary suite, located above the garage
- Typically features an open-concept layout
Benefits of a Cab-Over House
- Maximizes space – Efficient use of square footage on a smaller lot
- Separation of living and sleeping areas – Provides privacy and reduces noise
- Large garage – Ideal for multi-vehicle families or extra storage
- Distinctive curb appeal – Unique architectural style stands out
- Large basement windows - that flood the lower level with natural light.
Who It’s Best For
- Growing families needing separate living spaces
Buyers looking for a spacious home on a smaller lot
Homeowners who value privacy in bedroom areas
Those who want an attached garage with extra storage
Choosing the Right Home
From the spacious retreat of a cab-over to the simplicity of a bungalow or the versatility of a two-storey, each home style offers unique advantages. The right choice comes down to your preferences, lifestyle, and budget.
Ready to find your dream home? Reach out today to explore these home types and discover the perfect match for your family.
Categories
Recent Posts
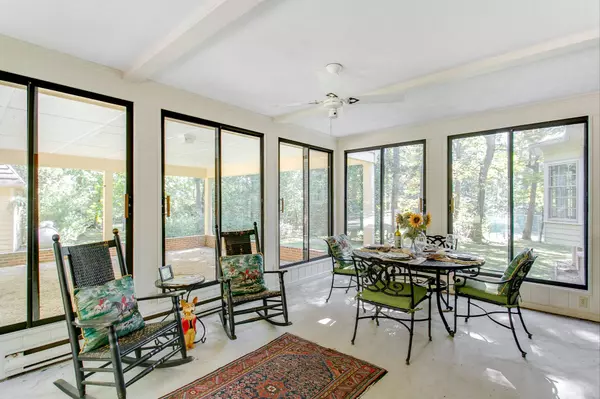
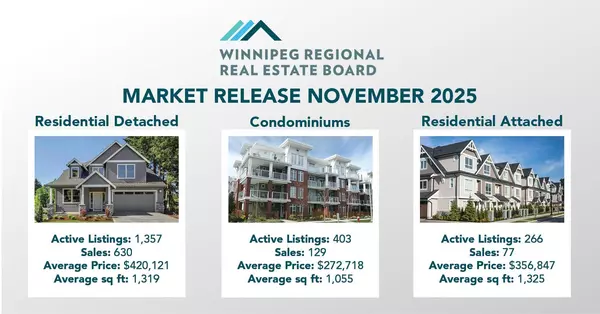

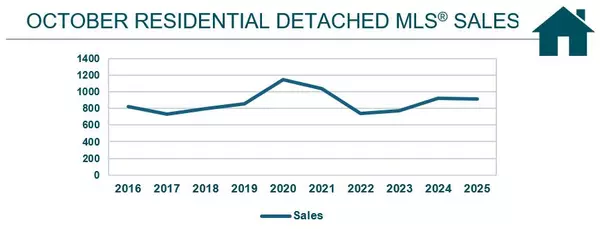
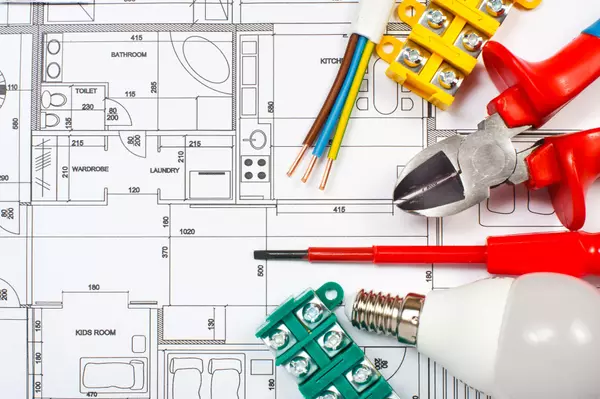
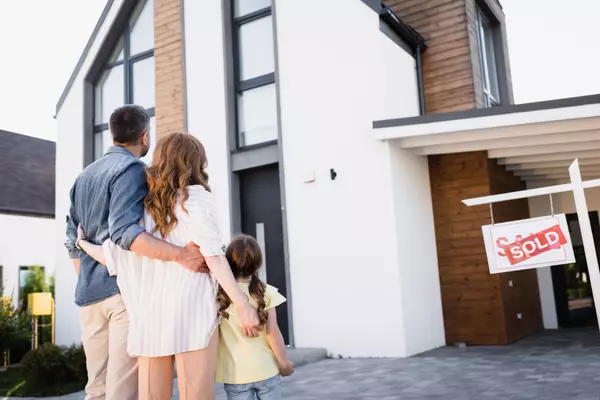
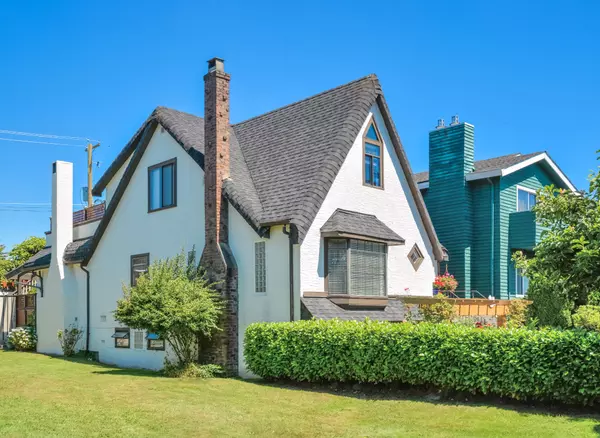
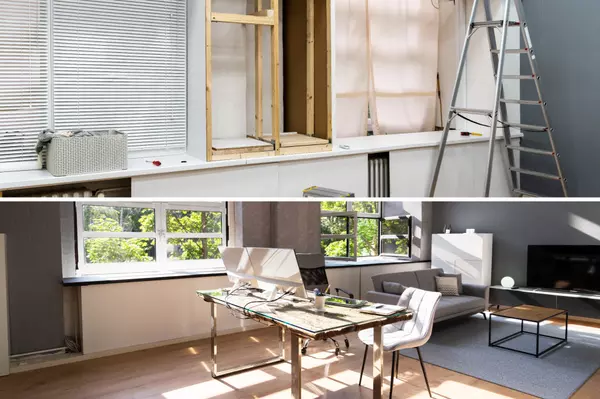
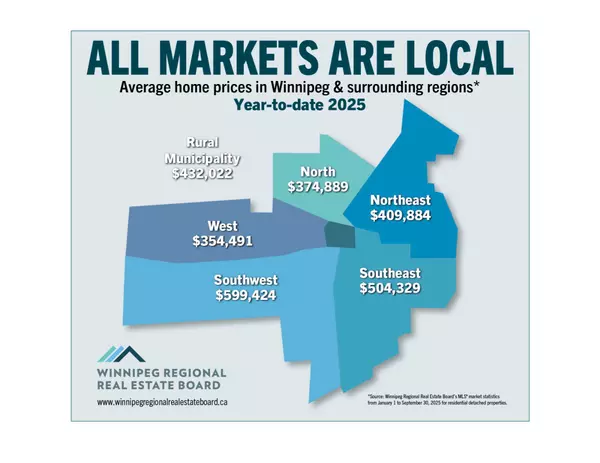
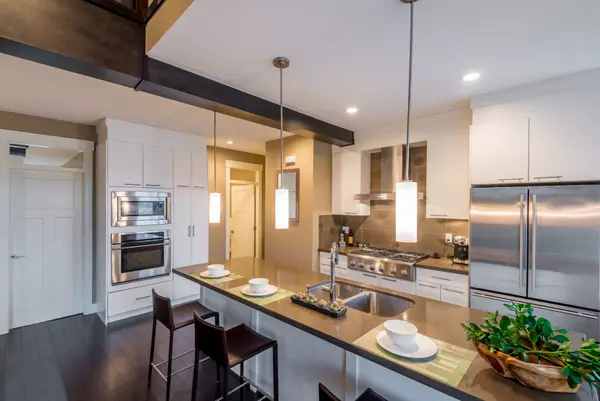
Leave a Reply
 REALTOR®
REALTOR®I became a REALTOR® because I truly enjoy helping people find the place that feels like home and because providing exceptional service during such an important moment in someone’s life is something I genuinely care about. Supporting sellers as they move on, move up, or move forward is just as meaningful, and being part of that transition is something I’m grateful to contribute to.
I make the buying or selling journey feel organized and approachable with clear communication and practical guidance. With an approach supported by market data, trends, and neighbourhood insights, you'll always understand what’s happening and how to make the most informed decisions.
Whether you’re buying your first home, selling a place filled with memories, or planning your next step, I’m here as someone who listens, shows up, and puts your goals at the centre of every decision. I'm focused on what serves you best.
I'm Tara Zacharias, a real estate salesperson located in the vibrant city of Winnipeg. Thanks for stopping by and taking the time to get to know me!+1(204) 293-0933 tara@tarazacharias.com330 St Mary Ave, Winnipeg, MB, R3C 3Z5, CAN
https://tarazacharias.com/

