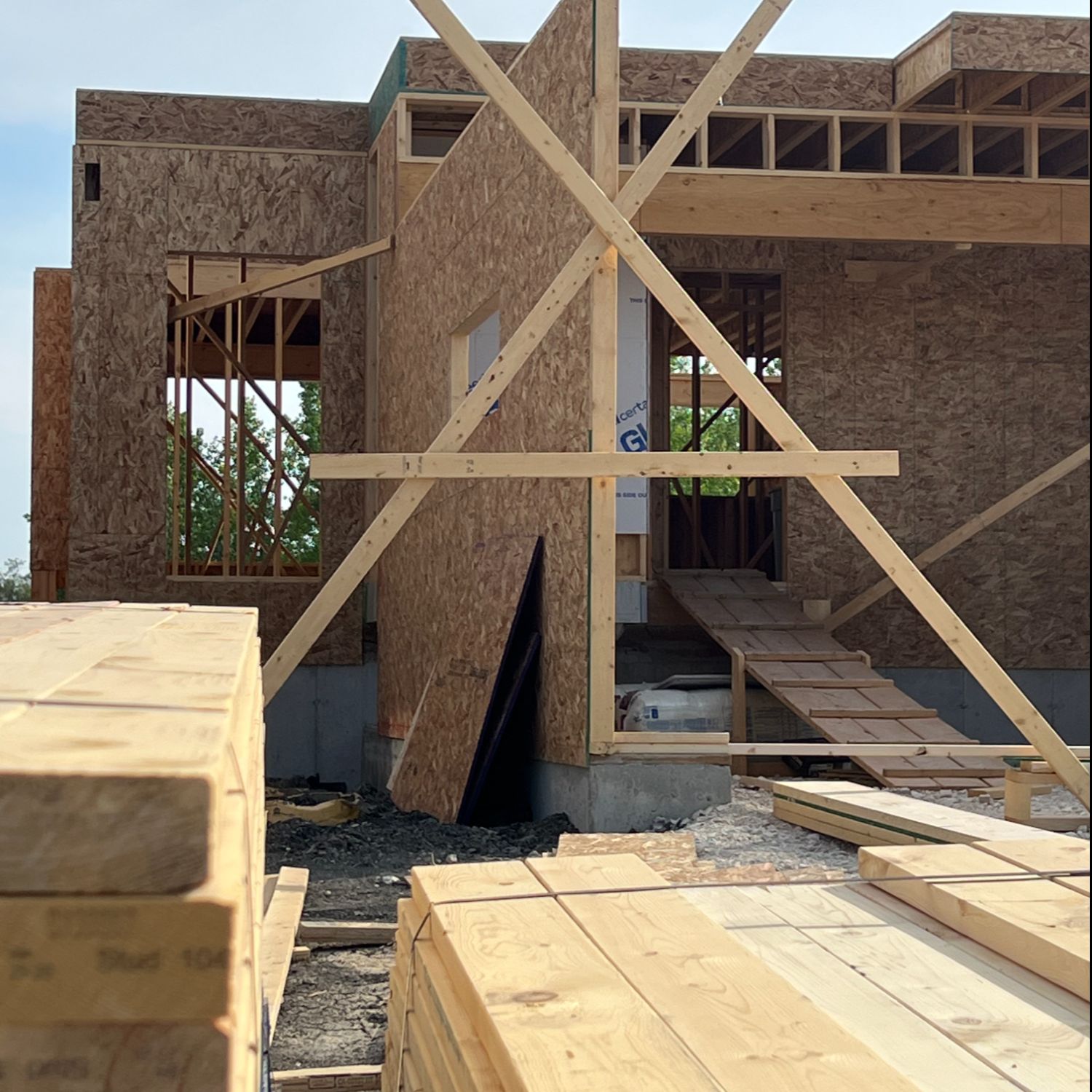The Structural Integrity of a House
How to Know if a Home Has Long Lasting Structural Integrity
When you're buying a home, one of the most important things to pay attention to is structural integrity. Put simply, a home needs to be safe, stable, and built to last. If there’s a problem with the foundation, framing, roof, mechanical systems, or grading, you’re not just dealing with cosmetic issues, you're potentially looking at expensive repairs and serious safety concerns.
What Is Structural Integrity?
Structural integrity refers to the strength and stability of a home’s load-bearing components, this includes the foundation, walls, beams, joists, roof trusses, and even the grading around the home.
These parts work together to support the weight of the home and resist forces like wind, moisture, soil movement, and time. If any one of them is compromised, it can lead to more widespread problems
Buying a home is a big investment, and you want to protect it.
Structural issues can,
-
Lower the home’s resale value
-
Make insurance harder or more expensive
-
Lead to major repair bills
-
Cause safety concerns for you and your family
- Be less energy efficient
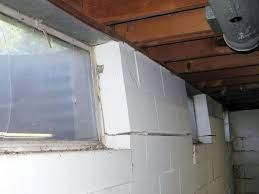
Cracks in foundation walls – Horizontal cracks can signal serious pressure from outside soil or water. Vertical hairline cracks may just be normal settling, but anything larger than 1/4 inch wide should be evaluated.
Heaving or sinking foundations – Look for uneven floors or visible movement at the base of the home. Heaving is often caused by frost action in Winnipeg’s freeze-thaw cycles or expanding clay soil.
Basement walls bowing or caving inward – This can be caused by hydrostatic pressure from poor exterior drainage or grading.
Sagging rooflines or damaged trusses – A sagging ridge line or dips in the roof may indicate problems with the trusses or load-bearing walls.
Missing or curling shingles – This is more than just a cosmetic issue. If shingles are missing or worn, it can allow water to enter the roof structure, rot the sheathing, and compromise integrity over time.
Improper grading – If the ground slopes toward the house instead of away from it, water can collect near the foundation, leading to cracking, heaving, or basement leaks. The ground should slope at least 6 inches over the first 10 feet away from the house.
Uneven or sloped floors – This may be a sign of shifting support beams or joists, especially in older homes.
Sticking doors and windows – This often indicates that the frame is shifting due to movement in the structure.
Moisture in the basement or crawl space - Damp spots, puddles or discolouration on walls and floors can be indicative of comprimised waterproofing, often from a foundation crack.
Sounds of shifting, creaking, or popping - Beyond the normal sound due to temperature change, a foundation issue or the soil beneath it and even plumbing issues could be indicative of progressive and unnatural sounds.
Gaps between walls and floors or ceilings - Foundation movement can cause the framing of the home to shift, leaving open gaps for further infiltration of moisture and outside elements into the home.
Exterior brickwork misalignment - Visible gaps or cracks in the brickwork are signs the exterior facade has shifted, as a result of foundation issues.
Mold and Mildew - An increased possibility for moisture, allowing mold and mildew to grow, can be the result of a foundation issue.
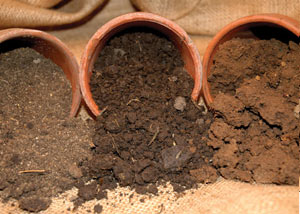
Sandy soils (left) and sandy loam soils (middle) show minimal expansion or contraction with changes in moisture, making them generally stable and dependable for supporting a foundation.
Clay soils (right), however, can expand greatly when wet and shrink significantly when dry, which can lead to serious foundation issues.
Here in Manitoba, freeze-thaw cycles and clay-heavy soils can impact foundations and make local knowledge extra important when evaluating a home.
A few of the most common causes include,
-
Water damage - from poor drainage, plumbing leaks, or flooding
-
Shifting soil or poor compaction beneath the foundation
-
Termites or pests weakening wood structures
-
Poor construction practices or low-quality materials
-
Neglect or lack of maintenance over time
- Poor Ventilation
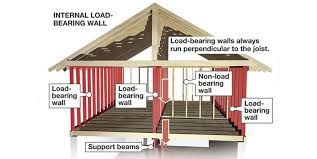
What Affects the Load-Bearing Structure of a Home?
Load-bearing elements support the weight of the home, including the roof, floors, and walls and safely transfer that weight down to the foundation. Weakening any part of this system can lead to serious structural issues.
Wall and Beam Removal
-
Removing or altering load-bearing walls, especially during renovations, without reinforcing the structure with a proper beam or post, can lead to sagging ceilings, cracked drywall, or even collapse.
-
Always consult a structural engineer or qualified contractor before knocking down walls.
Overloading Upper Floors or Attics
-
Placing excessive weight on second floors or attic spaces (like heavy storage, tubs, or laundry machines) without reinforcement can stress floor joists and beams.
Improper Modifications to Framing
-
Cutting into joists, studs, or trusses (to run plumbing, HVAC, or wiring) without maintaining support can compromise load distribution.
-
This is a common issue in older homes or do-it-yourself renovations.
Snow Load & Roof Design
-
In Manitoba, heavy snow accumulation can push a roof beyond its designed capacity, especially if the trusses or rafters are undersized or deteriorating.
-
Roofs must be built to code to handle local snow loads safely.
Foundation Movement or Cracking
-
If the foundation shifts, cracks, or sinks (due to poor drainage, expansive soils, or tree roots), it can destabilize everything above, including load-bearing walls and support beams.
Water or Termite Damage
-
Moisture intrusion or pest activity can weaken structural wood, especially in basements, crawlspaces, or around exterior walls.
Low-Quality Renovations
-
Poor workmanship or skipped permits can mean the home’s load paths aren’t properly supported, such as, using undersized beams or makeshift posts.
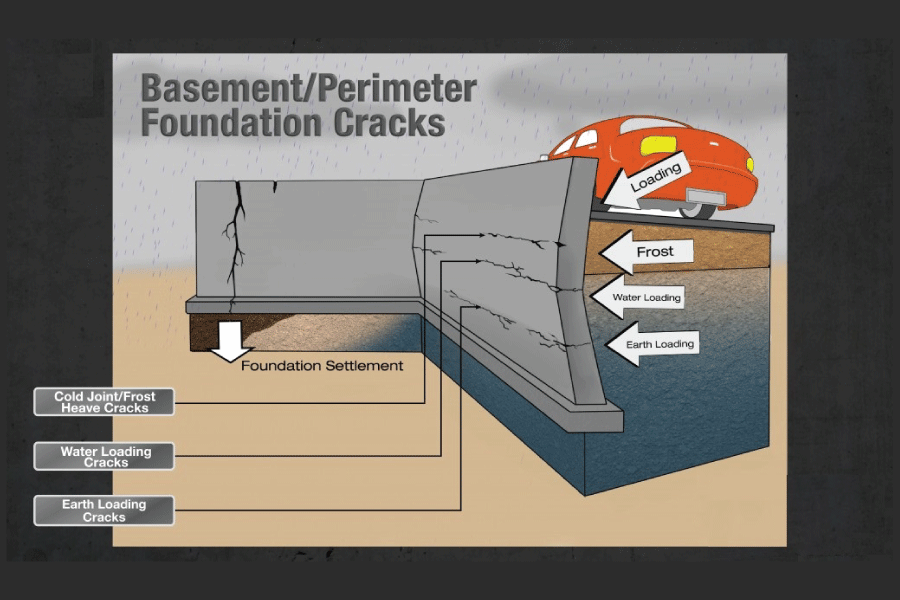
Protecting the Foundation and Basement
Foundation Cracks
Not all foundation cracks are created equal.
-
Hairline vertical cracks - Often just part of normal settling, especially in newer homes. Monitor over time.
-
Horizontal cracks - Can be serious and usually result from outside pressure on basement walls (from water or soil).
-
Stair-step cracks in concrete block - These suggest movement and need further investigation.
-
Cracks wider than 1/4 inch or growing over time - These call for a professional foundation assessment.
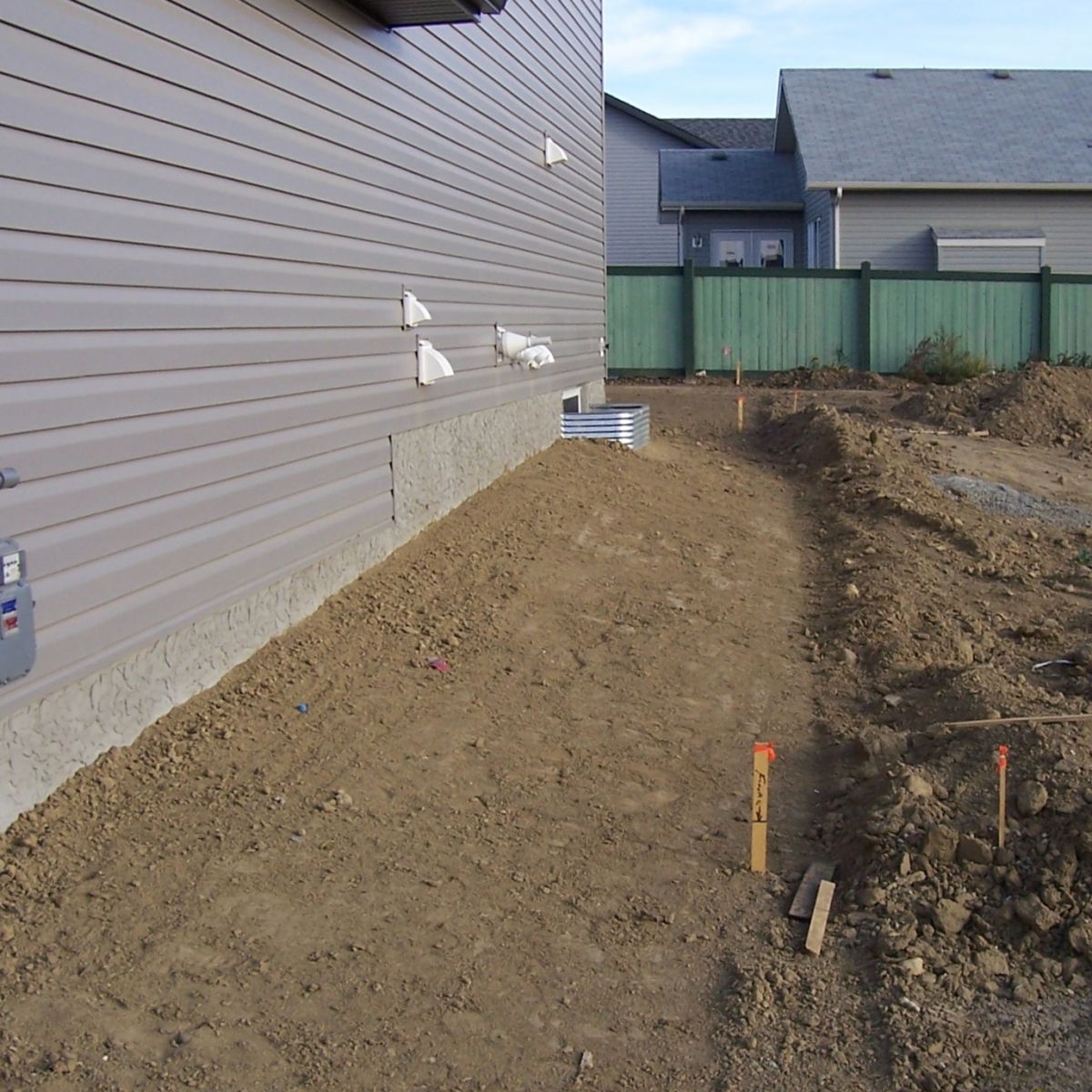
Grading and Drainage
Good drainage is one of the best defenses against structural damage. Poor grading (where water flows toward your home rather than away from it) leads to,
-
Water pooling at the foundation
-
Soil expansion and contraction
-
Foundation cracks and heaving
-
Basement leaks or flooding
Why Yard Grading Matters
Manitoba’s clay soils and extreme weather make yard grading especially important. Without the right slope, spring melt can seep into foundations, summer storms can cause pooling, and winter freeze can leave behind ice hazards.
You can fix poor grading with preventative Steps,
- Ensure your yard slopes away from your home.
-
Fill in low spots where water collects.
-
Aerate clay soil to improve drainage.
-
Use native plants like tallgrass to stabilize soil.
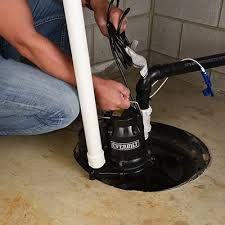
Install a Sump Pump
A properly installed and maintained sump pump plays a key role in protecting your foundation and basement structure.
How it helps,
-
Prevents water buildup around the foundation by pumping groundwater away from the home
-
Reduces hydrostatic pressure on basement walls, which can cause bowing or cracking
-
Helps avoid basement flooding, which can lead to mold, rot, and damage to structural supports
-
Keeps soil under the foundation more stable by preventing oversaturation
Trees & Shrubs Affect Structural Integrity
Tree roots can crack foundations, shift soil, or invade weeping tile. This is especially relevant in Winnipeg's clay soils, which expand and contract based on moisture. Roots can intensify that movement and lead to heaving or foundation stress.
- Dense shrubs trap moisture against siding, leading to rot or mold.
- Roots can disrupt grading, causing water to drain toward your foundation.
- Overhanging limbs pose a risk to shingles, trusses, and windows during storms.
Landscaping adds beauty, but too close to the home can create problems down the road.
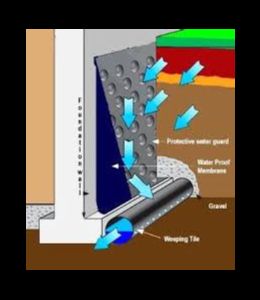
Using Weeping Tile to Prevent Moisture Damage
Installing weeping tile (also called drain tile) around the foundation, helps to manage groundwater and prevent moisture from damaging your home’s structure.
What weeping tile does,
-
Collects groundwater - Perforated pipes installed around the base of the foundation gather excess water.
-
Redirects it away - Water is carried to a sump pump, storm sewer, or drainage area, keeping it away from your foundation walls.
Foundation Footings and Weeping Tile
A home’s foundation starts with footings - wide, poured concrete bases that spread the weight of the house evenly into the ground. Strong footings are essential for preventing settling or shifting over time.
To protect those footings and the foundation walls from water damage, most homes include a weeping tile system. This perforated pipe is installed around the base of the foundation, just beside the footings, to collect groundwater and direct it away from the house.
Together, footings provide stability, while weeping tile provides protection - both are critical to the health of your home.
How weeping tile protects,
-
Prevents foundation cracks - Without proper drainage, hydrostatic pressure builds up against the walls, which can lead to cracks or bowing.
-
Stops basement leaks - By reducing water buildup, weeping tile lowers the risk of leaks, mold, and rot inside your basement.
-
Maintains soil stability - Keeping water away from the foundation reduces soil erosion and shifting, which helps keep the structure stable.
-
Supports long-term durability - A dry foundation is far less likely to suffer from frost heave, settling, or structural weakening.
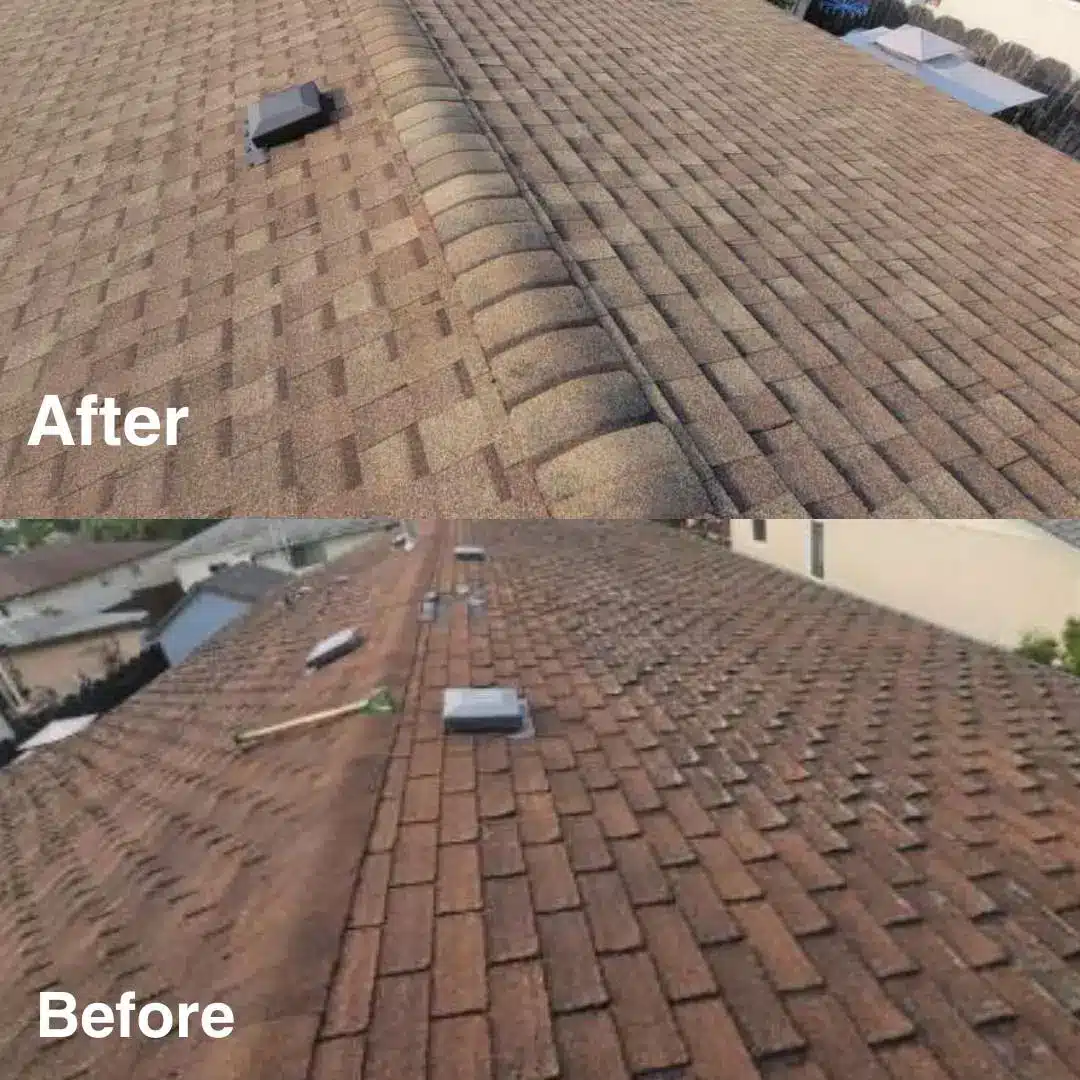
Trusses, Shingles & Roof Integrity
Roof trusses are engineered to carry the load of your roof and help distribute it across the exterior walls. If a truss is damaged (often from poor attic renovations or excessive snow load), it can cause,
-
Sagging or dipping rooflines
-
Interior ceiling cracks
-
Uneven weight distribution
Shingles protect your roof system, but they also impact your structure. Worn or missing shingles can lead to leaks, wood rot, mold, and eventual structural deterioration.
In Manitoba, keep snow cleared from your roof in winter to avoid added pressure on trusses and prevent ice damming.
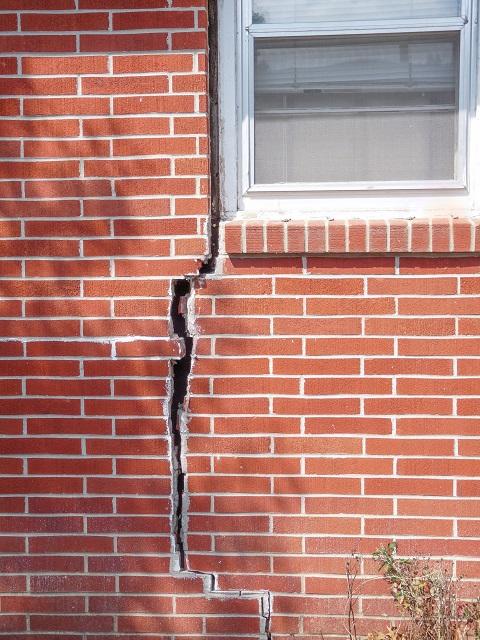
Brick Misalignment
When bricks appear uneven, cracked, bulging, or shifted, it often signals underlying movement in the home’s foundation or structure. This isn’t just cosmetic, it can be a clue that the house is settling unevenly or experiencing structural stress.
Here are some common causes,
Foundation settlement or shifting - If the soil under the foundation moves or compacts unevenly (due to moisture changes, tree roots, or poor construction), it can pull parts of the house down or push them up, causing brick walls to crack or buckle.
Frost heave (especially in Manitoba winters) - Freeze-thaw cycles can expand the ground beneath a home, lifting sections unevenly and pushing brickwork out of place.
Poor drainage or grading - Water pooling near the foundation can erode or soften the soil, weakening support and causing bricks to misalign over time.
Improper lintel or support installation - If the steel or masonry above windows/doors (called lintels) isn't installed or supported properly, bricks can sag or crack in those areas.
Plumbing, Heating & Cooling Systems
When people think about structure, they usually focus on the foundation and framing but plumbing, HVAC, air conditioning, and heating systems can quietly affect your home’s structure behind the scenes.
Plumbing Issues & Structural Damage
Water is the biggest structural threat in a home, and plumbing problems are often the culprit.
Here’s what to watch for,
-
Leaky pipes inside walls or ceilings can cause wood rot, mold, or deterioration of structural framing over time.
-
Slow leaks under sinks, behind toilets, or in basements can damage subflooring or weaken joists.
-
Leaking supply lines or drains near the foundation can soften soil, causing foundation movement or settling.
-
Improper slope on drainage or venting pipes can lead to backups or water pooling inside hidden areas.
Always check around toilets, tubs, and basements for staining, soft spots, or musty smells that could point to long-standing plumbing issues.
HVAC & Air Conditioning
While HVAC systems don't directly bear weight, they can have an indirect effect on a home’s structure, especially in extreme climates.
-
Improperly vented HVAC systems (including high-efficiency furnaces) can release moisture or combustion gases into the attic or crawl space, leading to rot or mold in framing and roof trusses.
-
Oversized or undersized HVAC systems can create uneven air pressure or humidity levels, stressing materials or causing condensation inside walls.
-
A/C condensate lines that drain improperly can leak into walls or onto floor joists.
-
In older homes, ductwork may be routed through structural framing incorrectly, weakening support beams or floor joists if not reinforced.
Make sure condensate lines drain away from the home and that all HVAC systems are regularly maintained.
Heating Systems
Your heating system, especially in a cold climate plays a vital role in preventing structural issues.
-
Poor or uneven heating can lead to temperature swings in certain parts of the house (attics, basements, crawlspaces), encouraging frost heave, ice damming, or drying and cracking of materials.
-
Wood-burning appliances without proper clearances or venting can become fire hazards, risking damage to surrounding structural framing.
-
In-floor heating systems must be professionally installed. Poor installation can crack concrete slabs or damage subfloors.
Make sure heating systems are properly insulated and installed to avoid cold spots, moisture buildup, and long-term material stress.
I always encourage buyers to,
-
Ask for maintenance records on plumbing and HVAC systems
-
Pay close attention to moisture or temperature issues
-
Use a home inspector who checks all mechanical systems carefully
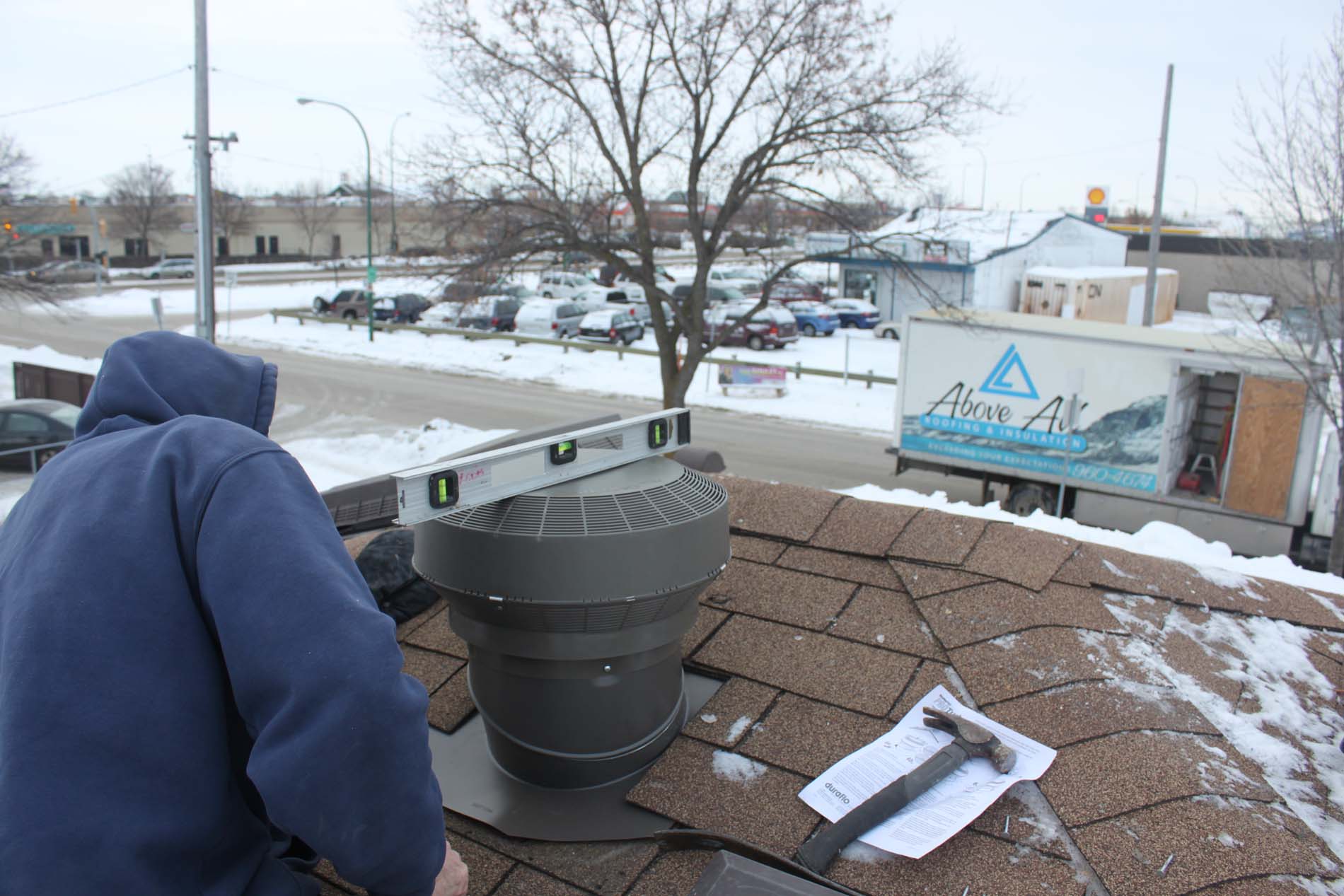
Proper Ventilation Protects Structural Components
Ventilation helps regulate moisture, temperature, and air movement throughout your home and that directly affects key structural components like the roof, attic, walls, floors, and foundation.
Controls Moisture Buildup
-
Moisture is one of the biggest threats to a home’s structure.
-
Poor ventilation traps humid air inside attics, basements, or crawl spaces, leading to,
-
Wood rot in rafters and joists
-
Mold and mildew in insulation and framing
-
Corrosion of metal fasteners and ductwork
-
-
Over time, this can weaken framing, flooring, and substructures.
Prevents Roof & Attic Damage
-
In winter (especially in Winnipeg), poor attic ventilation causes ice dams, which force water back under shingles.
-
This can rot the roof decking and even seep into the walls.
-
In summer, a poorly ventilated attic overheats, which can,
-
Warp roof sheathing
-
Age shingles faster
-
Create temperature stress on trusses and framing
-
Reduces Condensation Around the Foundation
-
Crawl spaces and basements need ventilation (and/or dehumidification) to avoid condensation.
-
Without it, moisture collects on joists and concrete, leading to,
-
Efflorescence (white residue) or spalling on foundation walls
-
Weakened floor supports
-
Mold on subflooring
-
Regulates Indoor Humidity
-
High humidity from daily activities (cooking, showers, laundry) needs to be vented out.
-
Without proper bathroom fans, kitchen range hoods, or HRV systems, that moisture stays trapped inside the structure.
-
Over time, it damages drywall, flooring, window frames, and even finishes.
What to Look For
- Soffit vents - Allows fresh air to enter at the eaves
- Ridge vents - Installed along the roof peak to release hot air.
- Bathroom and kitchen fans vented outside (not into the attic!)
- Basement or crawlspace ventilation (or a mechanical ventilation system)
- HRV (Heat Recovery Ventilator) systems in newer Winnipeg homes
- Signs of condensation on windows or attic sheathing
Always look at how well the home “breathes” because that can tell you a lot about its long-term condition.
How Materials, Building Codes & Contractors Impact Structural Integrity
Even the best design won’t hold up without the right materials, proper construction, and qualified professionals.
Here’s how each plays a role,
Building Materials
-
Quality - Cheap or outdated materials can degrade faster, warp, crack, or fail under stress.
-
Differences in product - Treated lumber vs. untreated, concrete vs. cinder block, engineered trusses vs. hand-cut framing.
-
Modern homes also benefit from moisture-resistant sheathing, advanced insulation, and vapor barriers — all of which help protect structural components.
Building Codes
-
Codes exist for the home's safety - they require proper footings, beam sizes, framing techniques, and ventilation.
-
In Manitoba, codes address issues like snow load, frost depth, and energy efficiency, which directly affect roof trusses, foundations, and wall construction.
-
A home built to code (or above it) is more likely to stand the test of time and weather.
Qualified Contractors
-
Skilled contractors ensure things are done right the first time by using correct techniques, materials, and fasteners.
-
Poor workmanship (like improper framing, unsealed joints, or shortcuts on grading) can lead to premature structural problems.
-
A good contractor also ensures all permits and inspections are handled, which gives buyers peace of mind later.
How this Impacts your Decision to Purchase
Some structural issues can be repaired, but the key is knowing what you're dealing with and how much it will cost to fix.
A qualified home inspector or structural engineer can locate the issues and give an opinion of the long term outcome. If something looks off, I always recommend bringing in a professional before making any decisions.
Buyers
Ask your REALTOR® to point out potential concerns and hire a certified home inspector. If there is a possibility of a structural issue, consider investing in a separate foundation or structural inspection. Ask the seller for a repair history - especially for the foundation, trusses, or major plumbing/HVAC.
Sellers
If you know about any issues, disclose them in a Property Disclosure Statement (PDS), provided by your REALTOR®. If you’re not sure, a pre-listing inspection can help you get ahead of concerns and show buyers you’re proactive.
When you're buying or selling, structural integrity should always be a top concern and deciding factor. Beyond upgrades, a solid structure will provide you the home you need for years to come as a strong investment.
Tara Zacharias, REALTOR®
Categories
Recent Posts
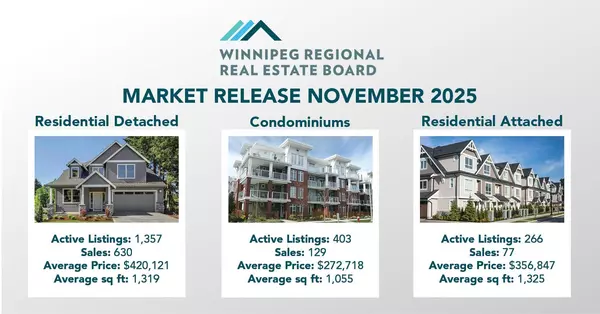
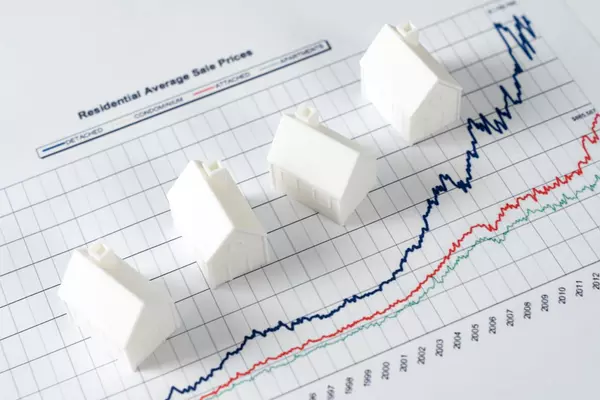
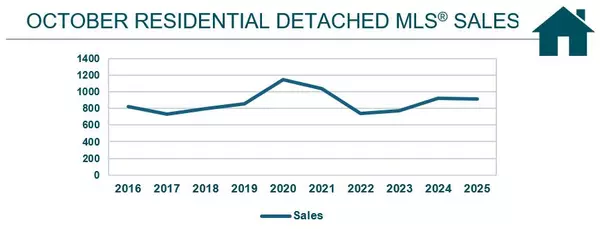
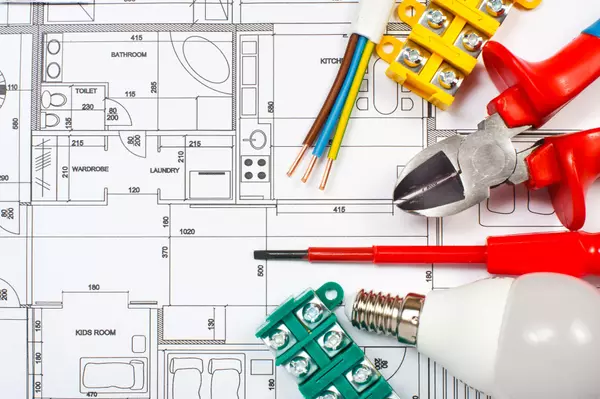


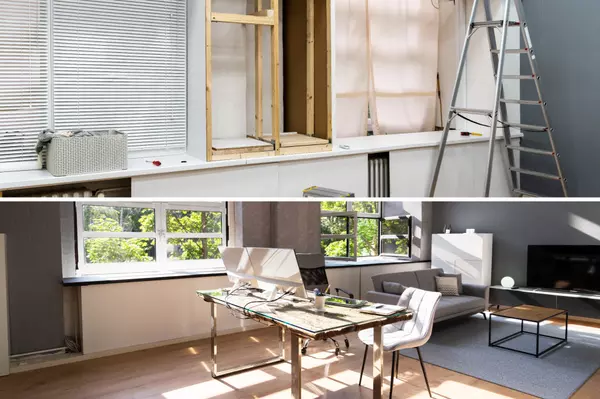

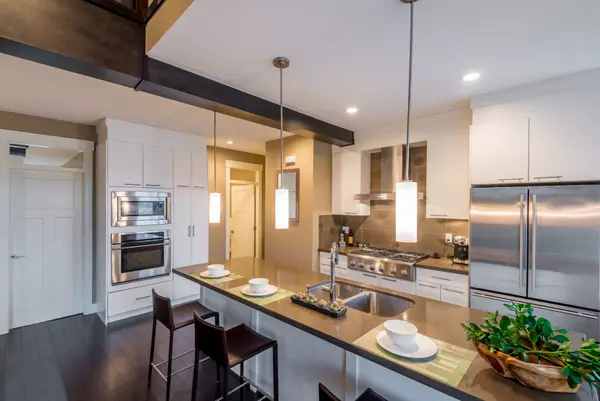
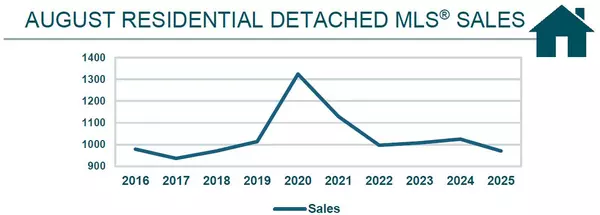
Leave a Reply
 REALTOR®
REALTOR®I became a REALTOR® because I truly enjoy helping people find the place that feels like home and because providing exceptional service during such an important moment in someone’s life is something I genuinely care about. Supporting sellers as they move on, move up, or move forward is just as meaningful, and being part of that transition is something I’m grateful to contribute to.
I make the buying or selling journey feel organized and approachable with clear communication and practical guidance. With an approach supported by market data, trends, and neighbourhood insights, you'll always understand what’s happening and how to make the most informed decisions.
Whether you’re buying your first home, selling a place filled with memories, or planning your next step, I’m here as someone who listens, shows up, and puts your goals at the centre of every decision. I'm focused on what serves you best.
I'm Tara Zacharias, a real estate salesperson located in the vibrant city of Winnipeg. Thanks for stopping by and taking the time to get to know me!+1(204) 293-0933 tara@tarazacharias.com330 St Mary Ave, Winnipeg, MB, R3C 3Z5, CAN
https://tarazacharias.com/

